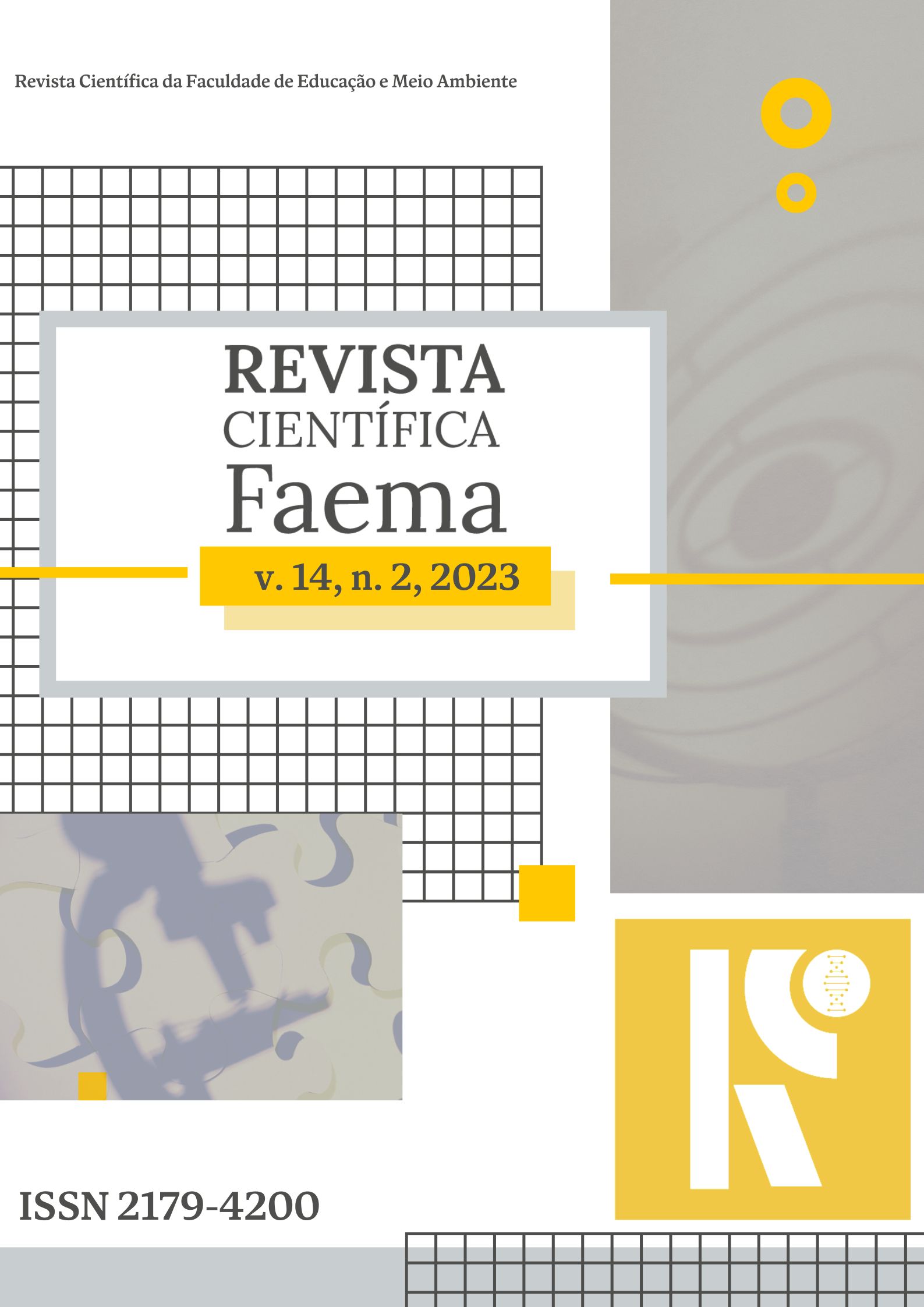ANALYSIS OF THE ARCHITECTURAL COMPOSITION OF THE HOSPITAL DO ROCIO DE CAMPO LARGO-PR
Main Article Content
Abstract
The characteristics of hospitals have changed completely over the past decades. Their image has always been associated with a cold and impersonal building. This changed when humanization practices began to guide the development of projects, creating user-friendly spaces. Spaces are fundamental factors in health promotion, and can strengthen or weaken the patient. This work aims to elaborate a conceptual analysis of the architectural composition of the Rocio Hospital project located in Campo Largo-PR, based on the methodological approach advocated by Clark and Pause. The methodology consists of a critical and reflective approach that aims to analyze elements and principles that influence the creation of spaces. Aspects related to natural lighting, mass, circulation and space-use, unity and set, repetitive and singular, symmetry and balance, addition and subtraction, and hierarchy were analyzed. The Rocio Hospital is an example of a well-planned and elaborated architectural conception, reflecting the ideals of an architecture truly based on the human being.


